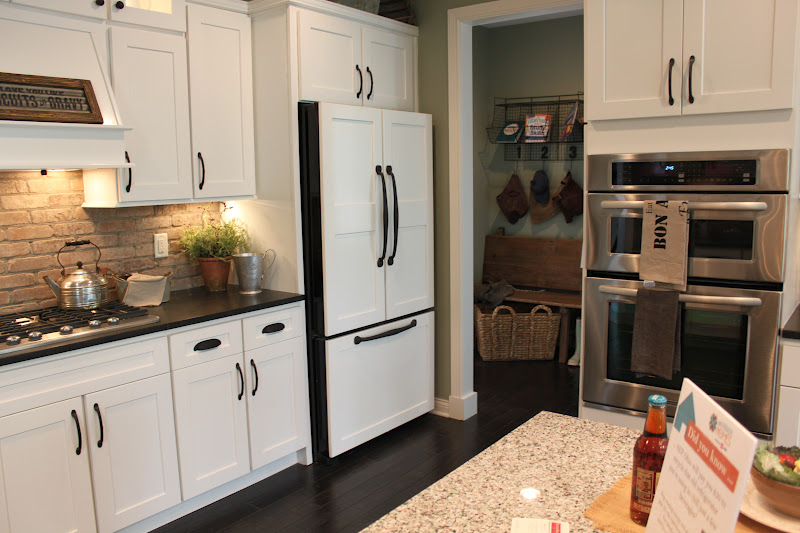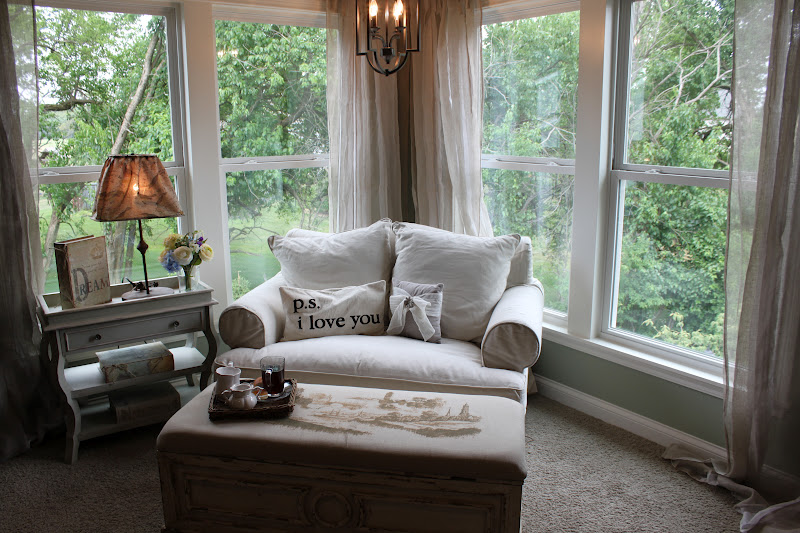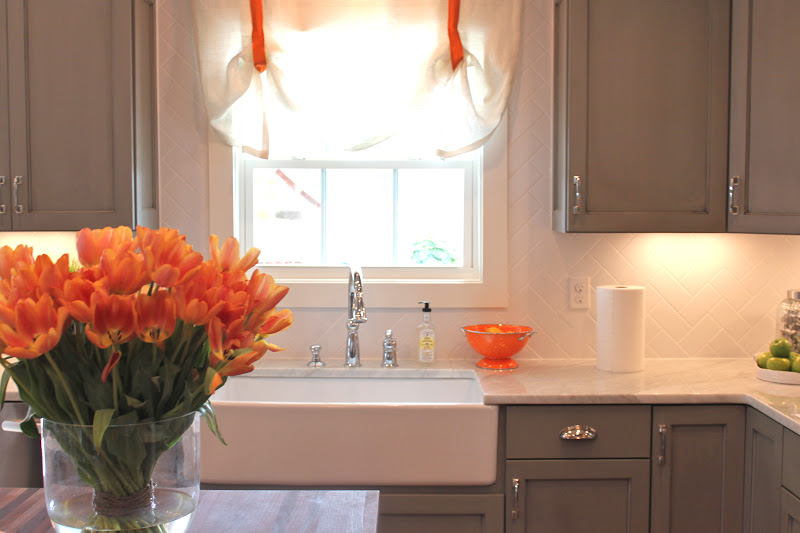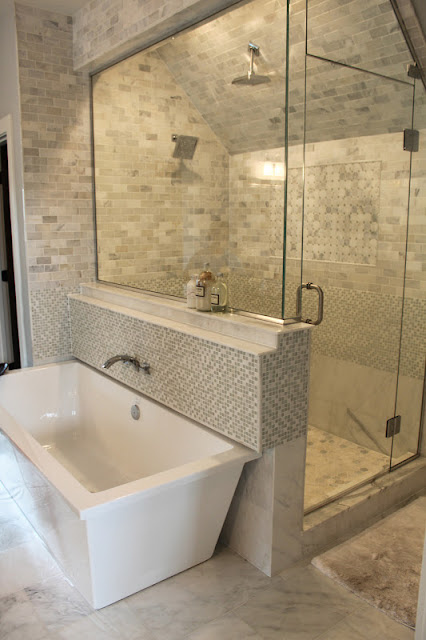These are pictures from the first time we walked through the house:
We bought this house because of the potential to knock out the wall between the kitchen and eating area, and eating area and dining room. But to tide us over in the meantime, we decided to paint the walls and the kitchen cabinets white.
Here you can see the walls and then flow choppiness of the rooms:
And then, we started opening up the walls to see what was there!
(Yes, I did cry when I saw that pipe smack dab in the middle of the wall!)
Then we opened up the ceiling above the eating area and the wall between the dining room and the eating room.
And this week, we had all of the plumbing done.. basically replaced everything from the basement to the second floor! It is beautiful. I never thought I'd be so fascinated by plumbing, but these new copper pipes just amaze me! lol :)
And with that, the wall is officially OPEN!
(Notice that we moved the fridge back into an alcove, and therefore it doesn't stick out anymore? What a HUGE difference!)
We still have a long way to go in terms of finishing the room, but having the walls completely out has had the biggest impact! I love it! It makes the whole house so much brighter and feel so much bigger!
What's left to do?
- All the electrical work (including adding recessed lighting and new pendant lights over the island)
- Rip out the Pergo floors and adding hardwoods to match the rest of the house
- Drywall the ceiling/walls of the old eating area
- Add new baseboards, trim, and new crown molding
- Install new slide-in range
- Purchase and install new farmhouse sink
- Purchase and install new faucet
- Build cabinets around the fridge
- Install new marble countertops (this may be a little ways down the road still, though!)
I can't wait to enjoy the finish product, but I'm also going to be sad when its all over! I've enjoyed every second of working on this transformation!






















































































